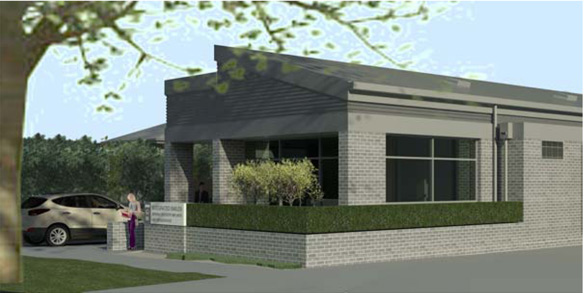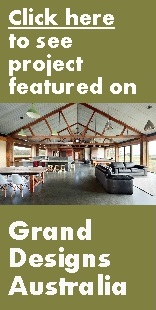Integrated Smiles is a local dentist looking to expand their practice by building a new facility in Bendigo. The unusual brief required the expertise of a qualified architect to assist with the following:
There was an existing residence on the site that had some heritage interest which needed to be either demolished or renovated. It was decided due to its poor condition and the limitations of its location in preventing any vehicular access to the site that it be demolished.
In consultation with Conceptz town planning consultants and the City of Bendigo heritage architect a plan was prepared to document the house prior to demolition for future records.
The new building is between an existing house and a six meter high facade of a tyre repair workshop. Manipulation of scale is required to marry the two buildings on either side with the new; a simple truss roof has been designed to increase the height. Three meter high ceilings matching the ceiling height of the original and neighbouring house assists in making the scale of the new building and its small rooms internally appear larger.
The small size of the block is the third challenge with a requirement for five consulting rooms as well as car parking.



