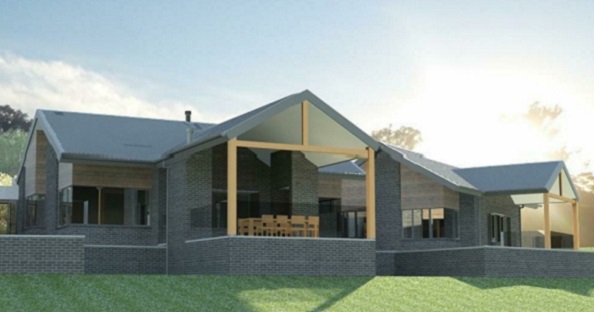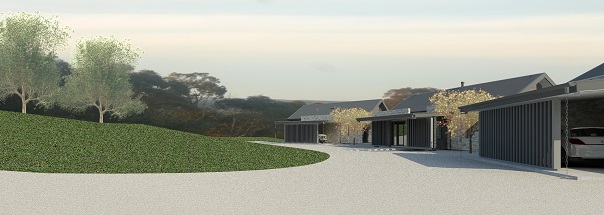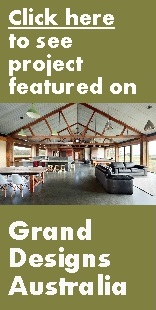This project in Sedgwick called for a design that would take advantage of an 180 degree view stretching as far as the eye can see. Every room and space from the alfresco and pool areas outside to the study and even the bathrooms inside are designed to allow for access to the view.
Arrival is via a central circular lawn area to the west which ties the house and required shedding together while newly planted screen trees conceal the sheds.
Symmetry is seldom used in designs these days but in this case it made complete sense giving the house a sense of grandeur which can only attempt to match its site.





